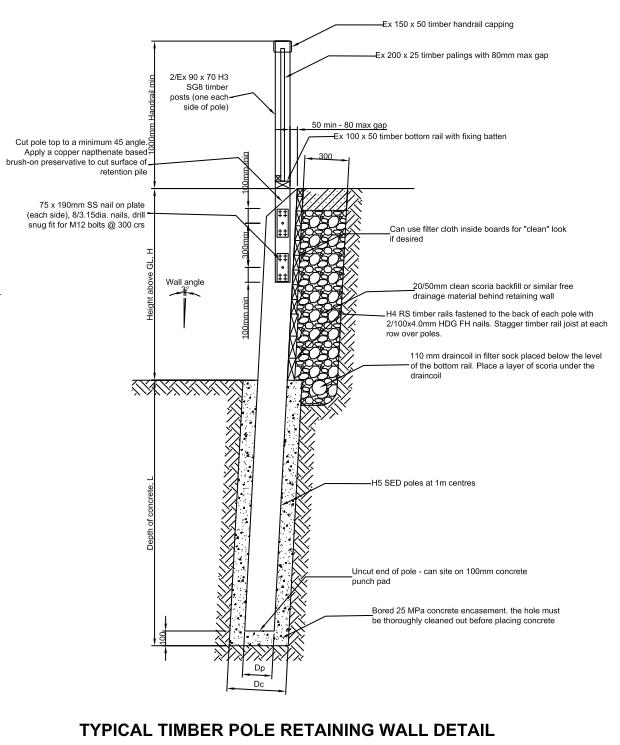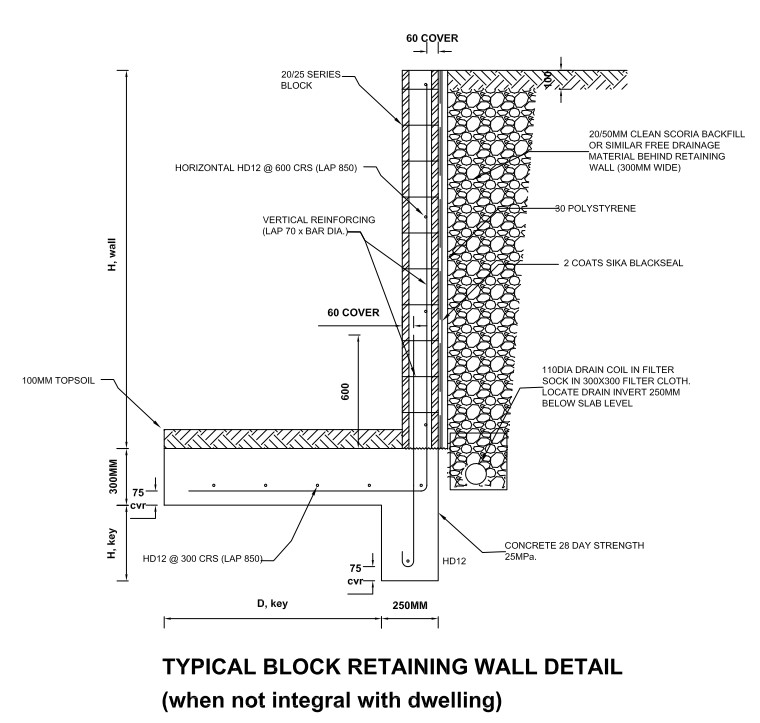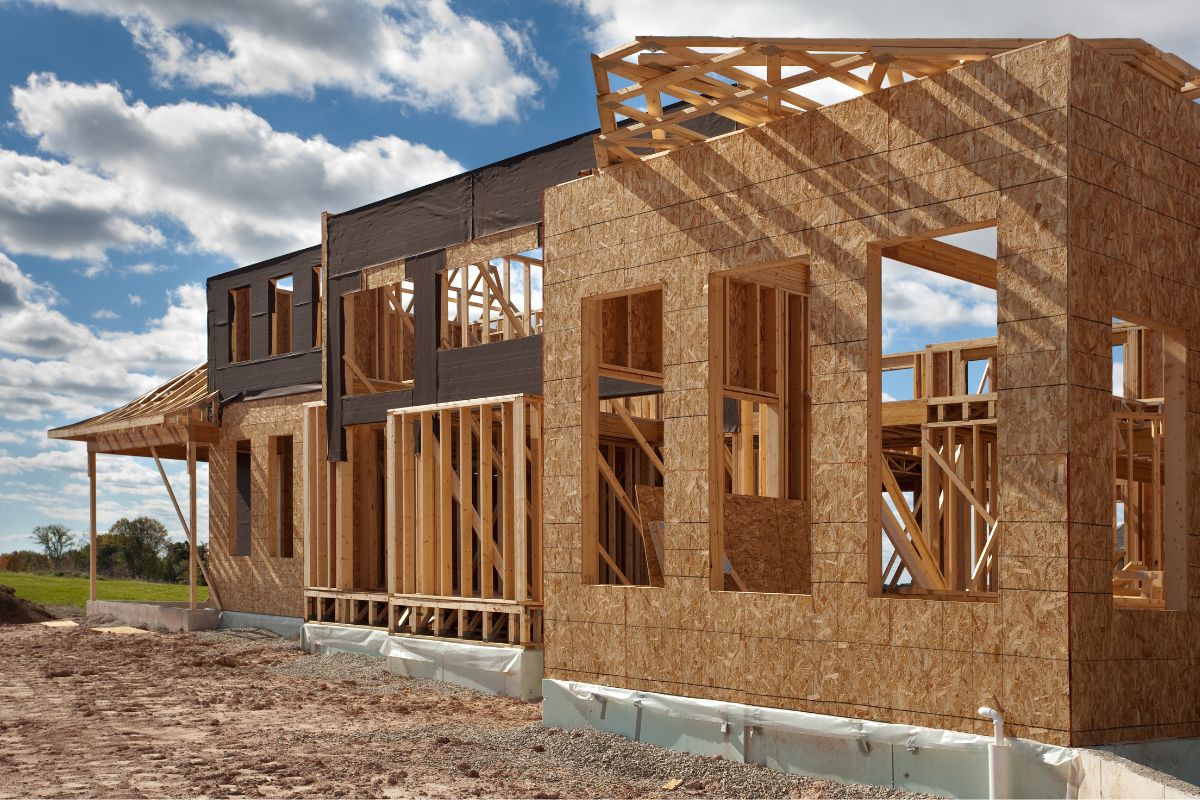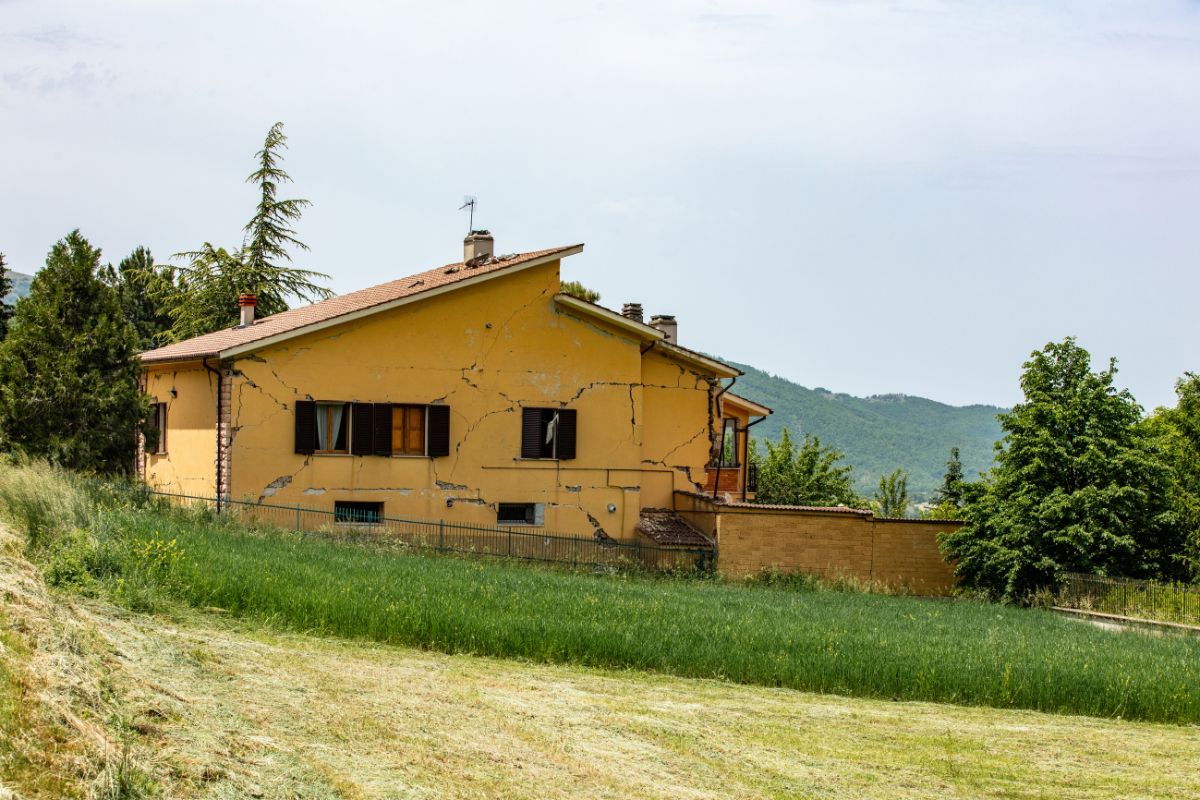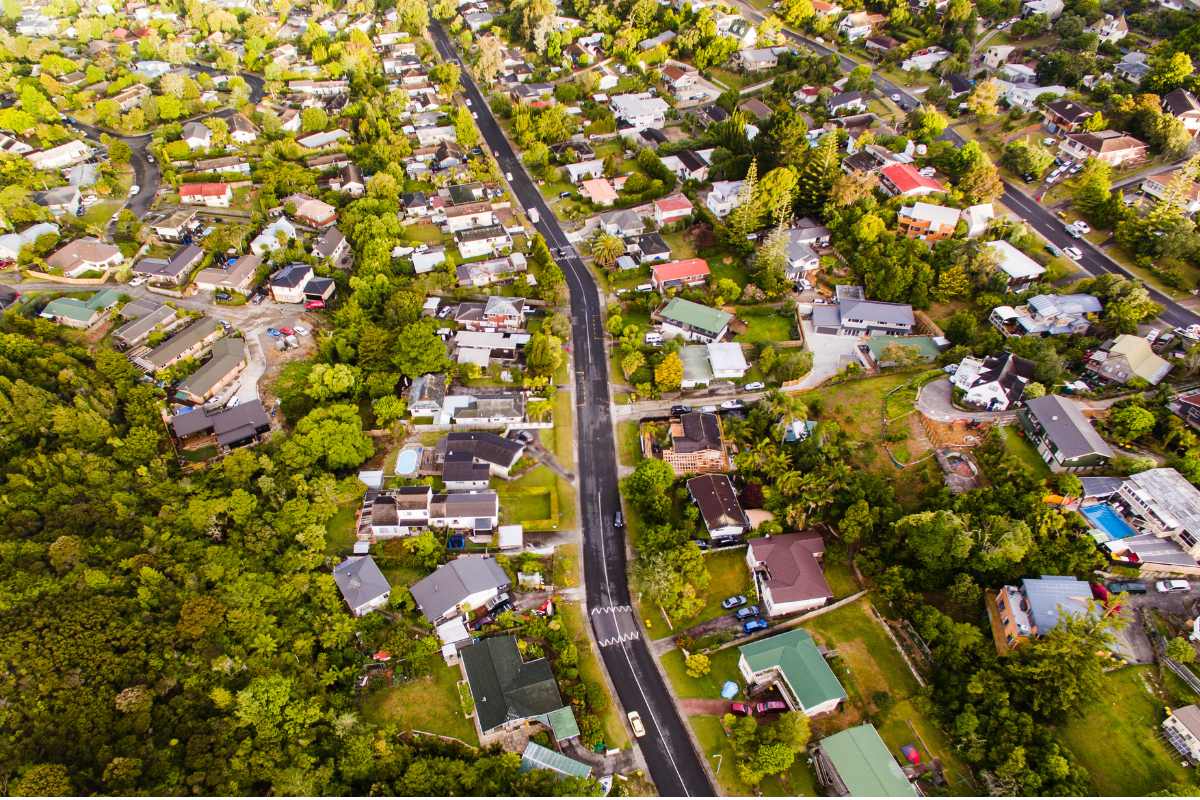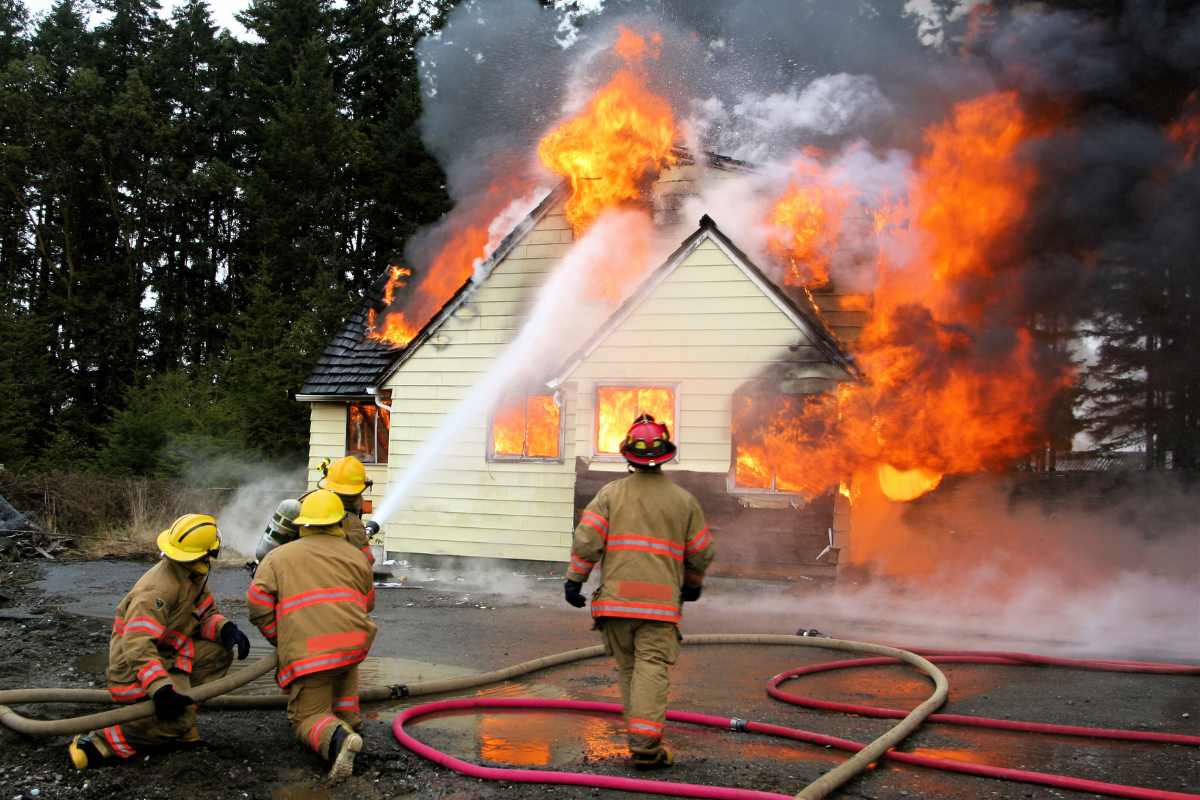Everything you need to know about Retaining Walls
There are four common types of retaining walls: Gravity retaining walls, cantilevered retaining walls, sheet piling retaining walls and anchored retaining walls.
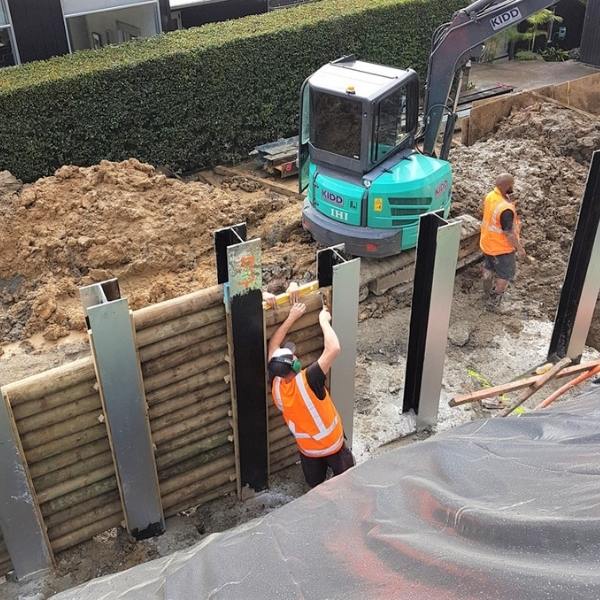
Requirements around constructing a retaining wall without a Building Consent
The most common construction of retaining walls in NZ is either a masonry block cantilevered retaining wall or cantilevered timber poles.
Ministry of Business, Innovation and Employment (MBIE) section 20 (Retaining walls) states the requirements around constructing a retaining wall without a Building Consent. If your retaining wall doesn’t meet the MBIE requirements, then get in contact with ProConsult for Engineering signoff/assistance on your retaining wall design.
It is important to remember that any retaining wall on a boundary, or with a driveway or surcharge requires a specific engineering design.
Quick reference charts for architects and builders
The charts and details below provide a quick reference for architects and builders to use to know approximately what size retaining wall is required for the retention height. Retaining walls require engineering signoff for Council submission if they are outside the MBIE requirements. Typical details have been provided for a block and timber pole retaining wall.
If you require further assistance with the design of your retaining wall or sign off on a retaining wall in your building, please get in contact with ProConsult. We can offer efficient design solutions for your retaining wall requirements. There are also several variations for retaining wall designs, particularly for concrete masonry wall foundation arrangements.
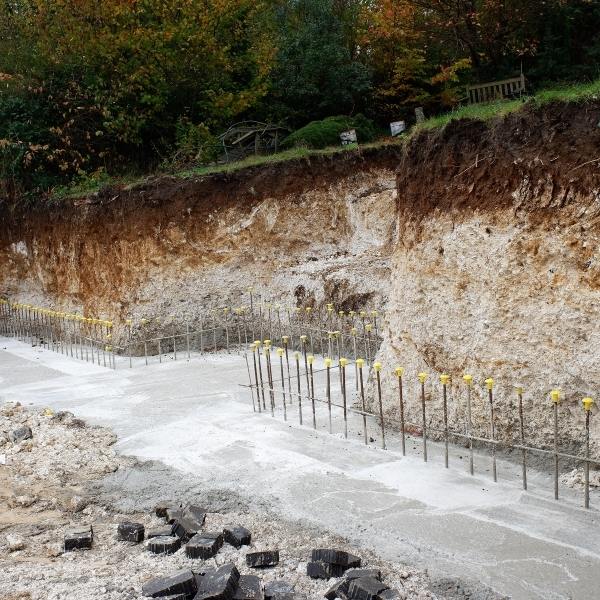
Limitations for retaining wall charts for Engineering Certification
- The tables have been created using level soil backfill. Note that if your wall has a soil backslope behind the wall then there will need to be an additional surcharge applied to the wall design.
- No earthquake design factors have been undertaken when compiling the charts.
- Soil Density = 18kN/m3 and undrained shear strength = 50kPa is assumed.
- Block grout = 17.5MPa (minimum for durability)
- Timber poles spaced at 1m centres.
- Active pressure used for design of timber pole retaining walls and at-rest pressure used for design of concrete block retaining walls
- Handrail only required if fall height is over one metre.
- Block retaining wall footing size and key dimensions can be modified if tying the footing with a structural slab.
- Timber waler boards for cantilever pole retaining walls can be replaced with timber half rounds.
- Boundary surcharge = 12kPa
Typical Timber Pole Retaining Wall detail
Click on the image to enlarge all the details.
Typical Block Retaining Wall detail
Click on the image to enlarge all the details.
How to get Council Engineering Certification for your Retaining Wall plans
ProConsult has been engaged with many retaining wall designs throughout the country. Please contact us today to discuss your requirements.

Author: Stewart Hobbs - Principal Engineer at ProConsult
Stewart is the journal editor for SESOC (Structural Engineering Society New Zealand (Inc.)
what our clients have to say


