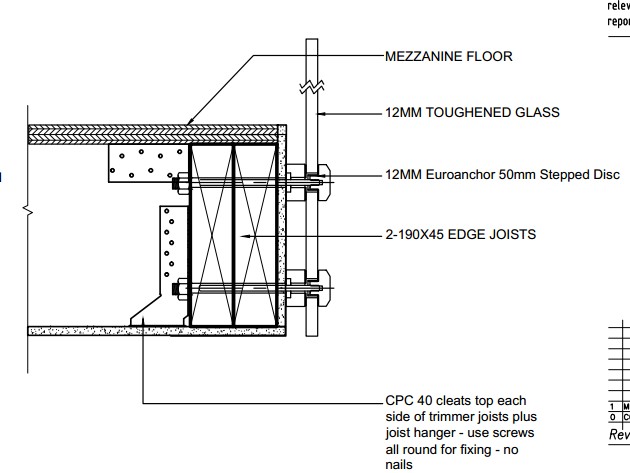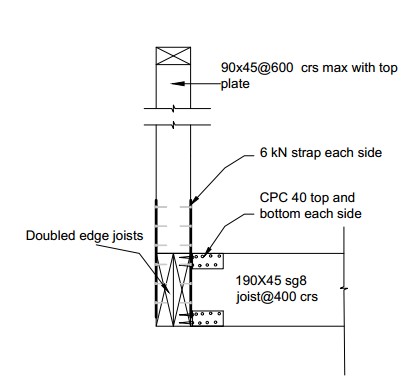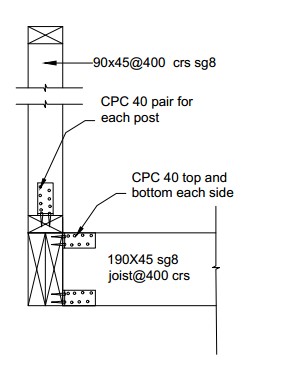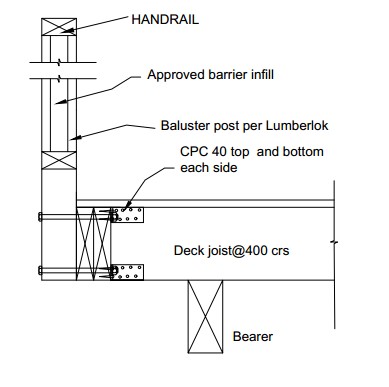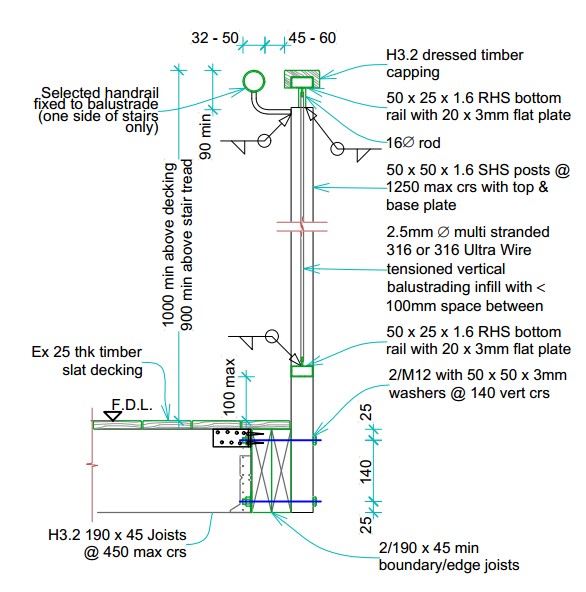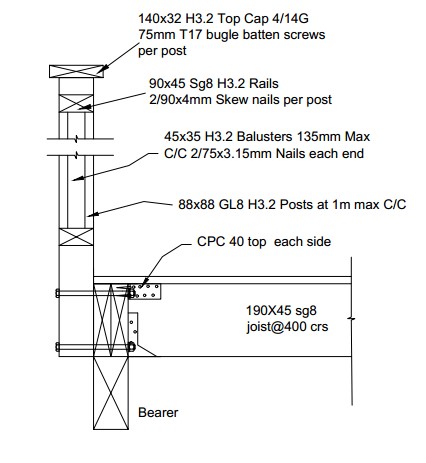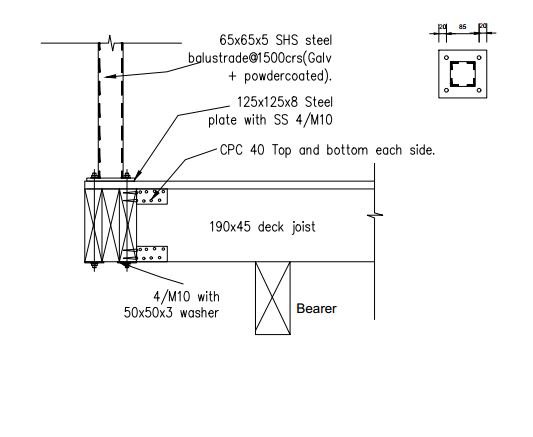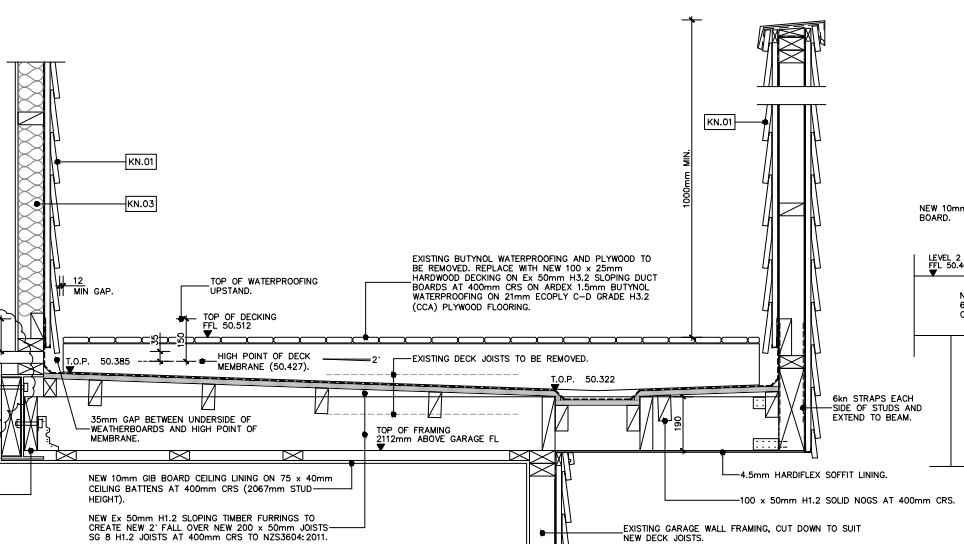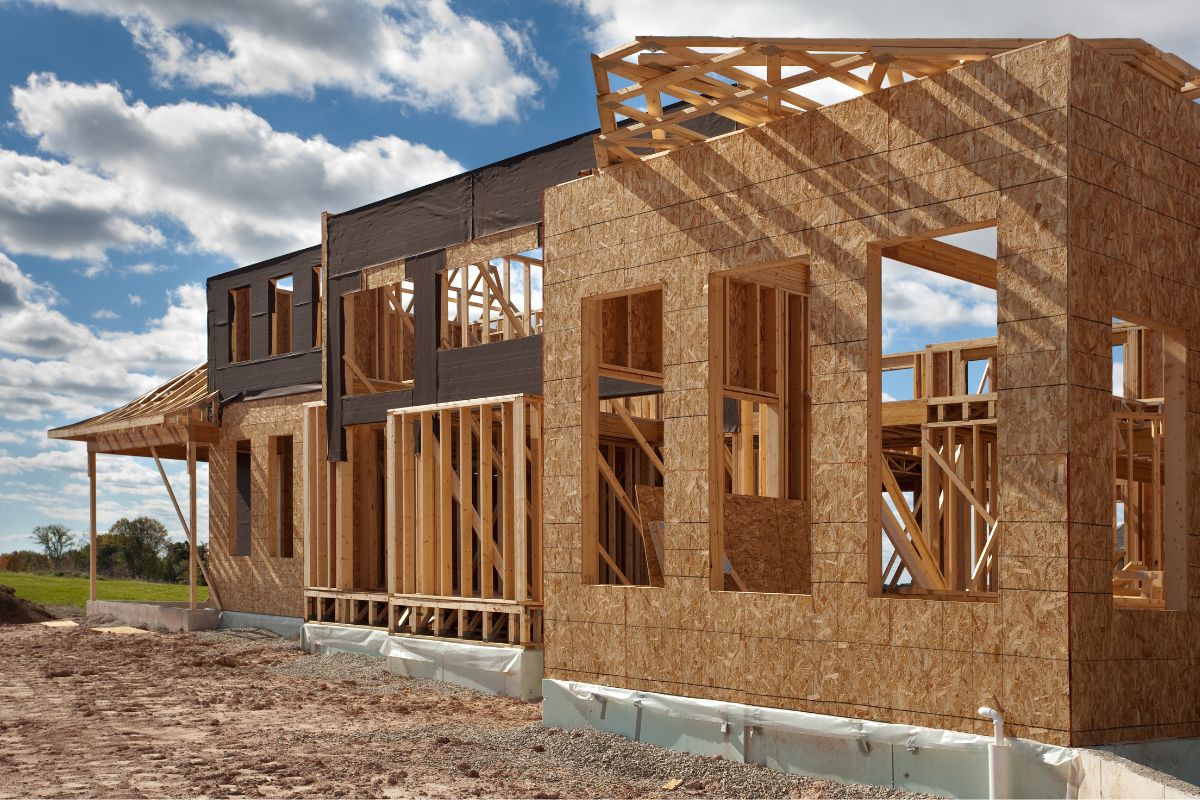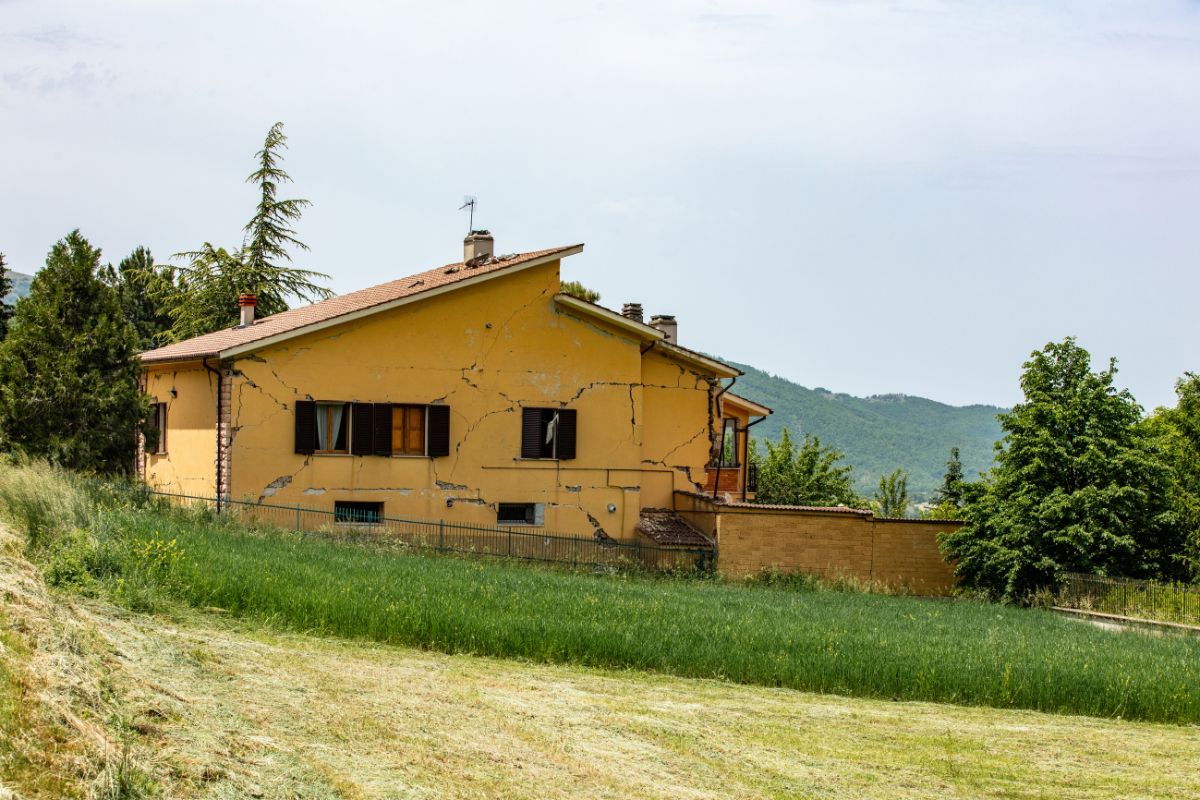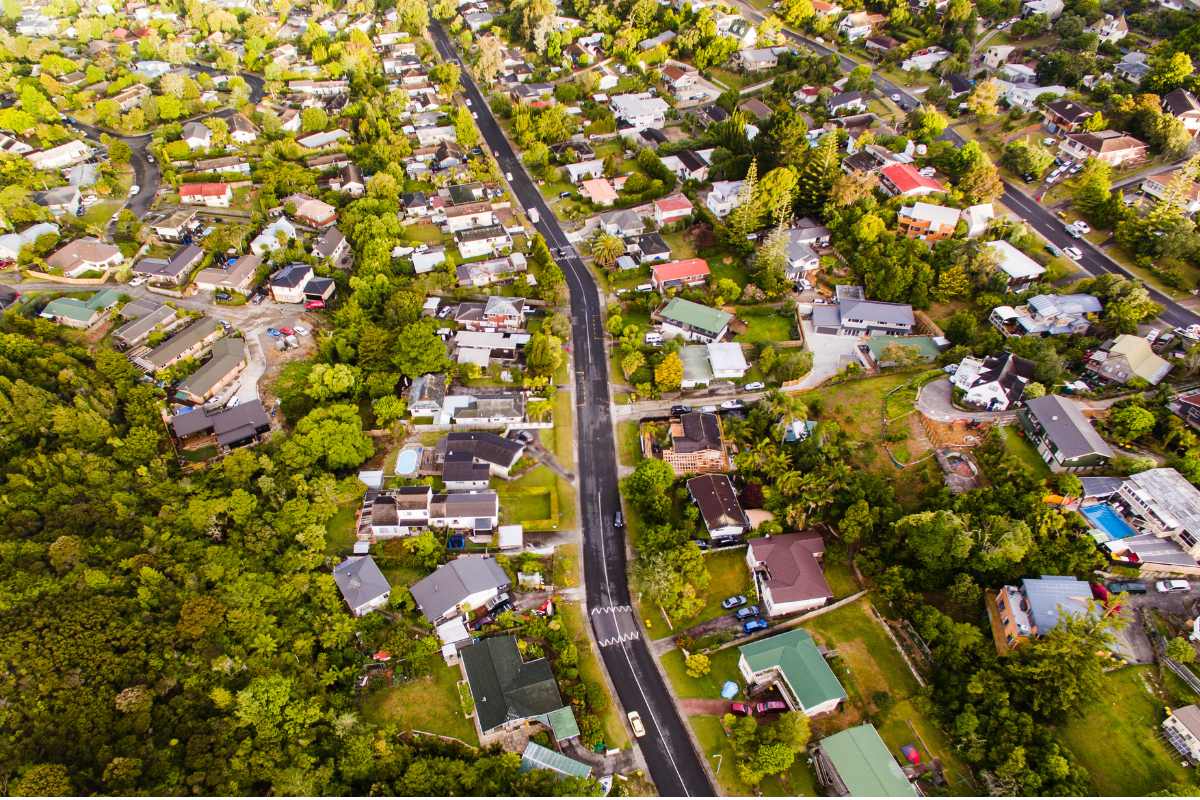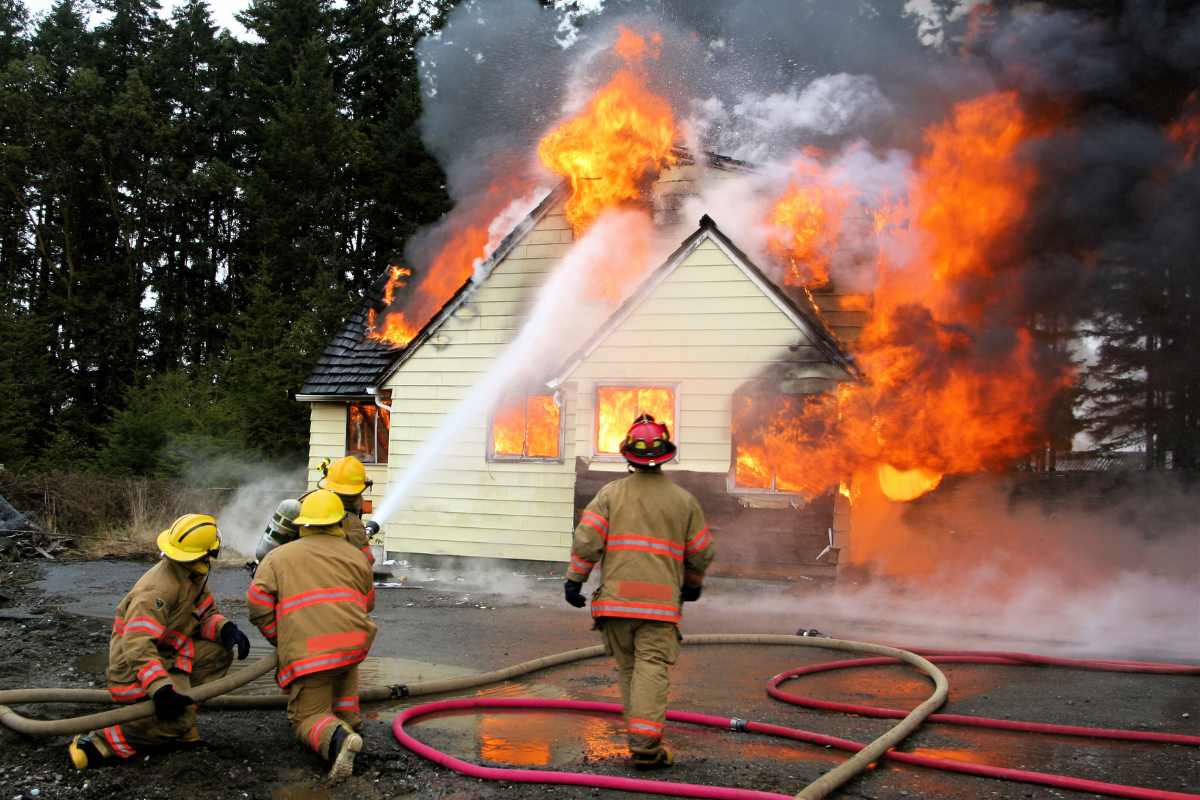Rule changes for fixing details of handrails and infills to balustrade posts
We summarise some common interior balustrades and exterior balustrade handrails fixings below with charts
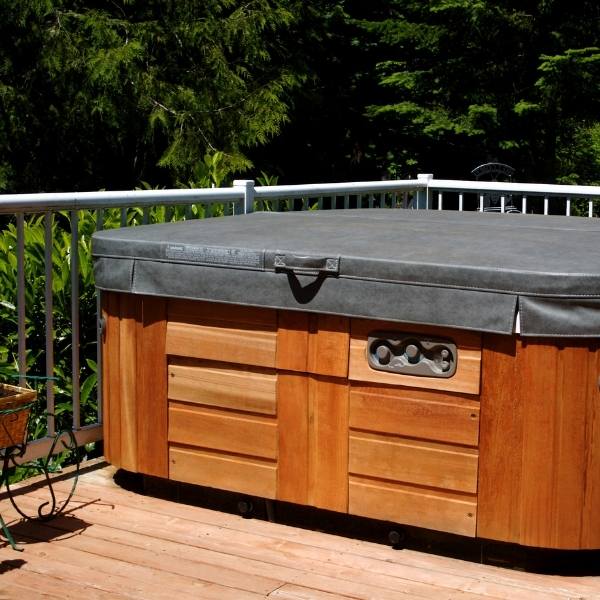
New council rule changes for fixing details of handrails and infills to balustrade posts
Many Councils are now asking for the fixing details of the handrails and infills to the balustrade posts as these are specific engineering design details.
We summarise some common interior balustrades and exterior balustrade fixings below along with helpful charts.
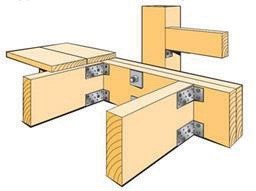
Quick reference charts for Internal Balustrades
- NZBC acceptable solution for houses (F4 Safety from Falling) requires barrier heights 900mm for stairs and ramps and their intermediate landings; 1000mm for balconies and decks, edges of internal floors or mezzanine floors.
- The common internal balustrade/barrier types are timber/steel/glass.
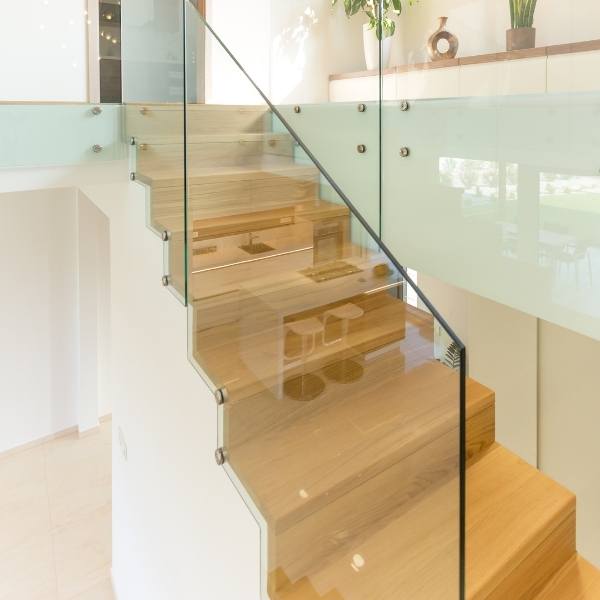
What are the internal balustrade fixing details that require Engineering Certification?
Here are three typical internal balustrade fixings that require Engineering Certification:
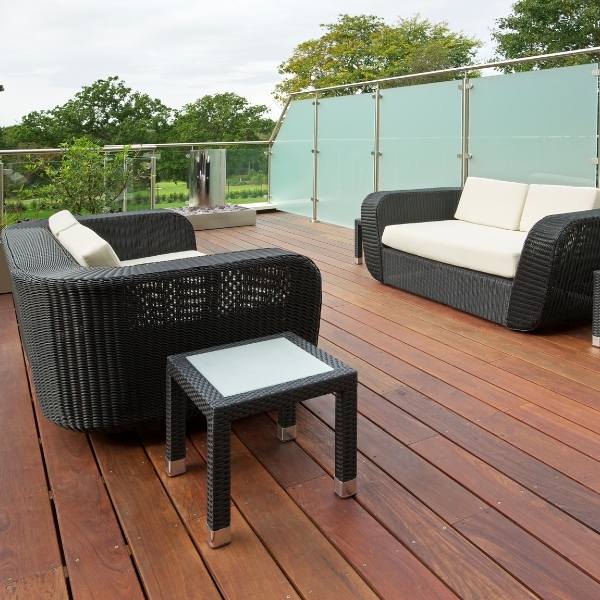
What are the council rules for decks in NZ?
External decks in NZ are popular. In terms of use, decks include waterproofed decks and timber-slatted decks (“through” decks).
External balustrades include balustrades for decks, balconies and swimming pools.
Do timber-slatted decks require engineering certification for council?
What are the new council rules around waterproofing decks?
- Waterproof decks have a membrane installed to intercept and drain water (min 2° fall).
- Waterproofing design is complex as all client/designers have different design preferences. The balustrade fixing type and materials are similar to timber- slatted fixing details. Often steel PFC beams are required to “trim” the internal gutter and to support the joists/deck edge.
How to get Council Engineering Certification for your Balustrade plans
Proconsult has been active in ensuring compliant changes to the deck edge fixing details. Lumberlok have amended their details for compliance with the Building Code and these new details and balustrade spacings apply since December 2018.
Note that spacings for balustrades have closed up and that the balustrade fixing system is reliant on an independent support structure, or bearer, to support the joists.
Proconsult has been engaged with many deck and balustrade designs throughout the country. Please contact us today to discuss your requirements.

Author: Stewart Hobbs - Principal Engineer at ProConsult
Stewart is the journal editor for SESOC (Structural Engineering Society New Zealand (Inc.)
what our clients have to say


