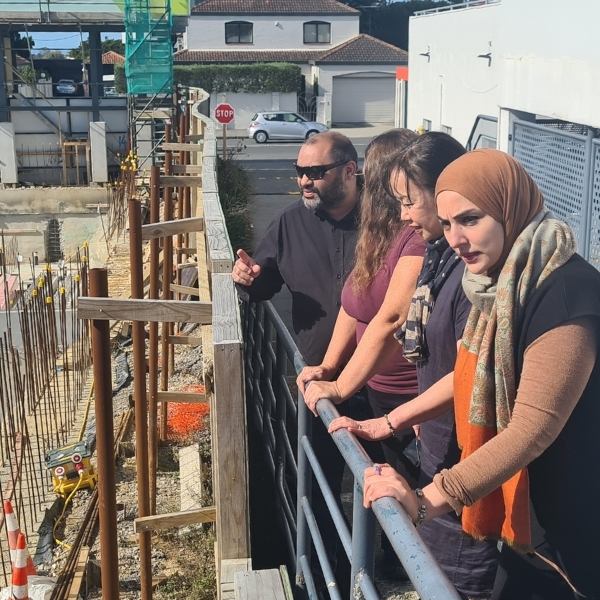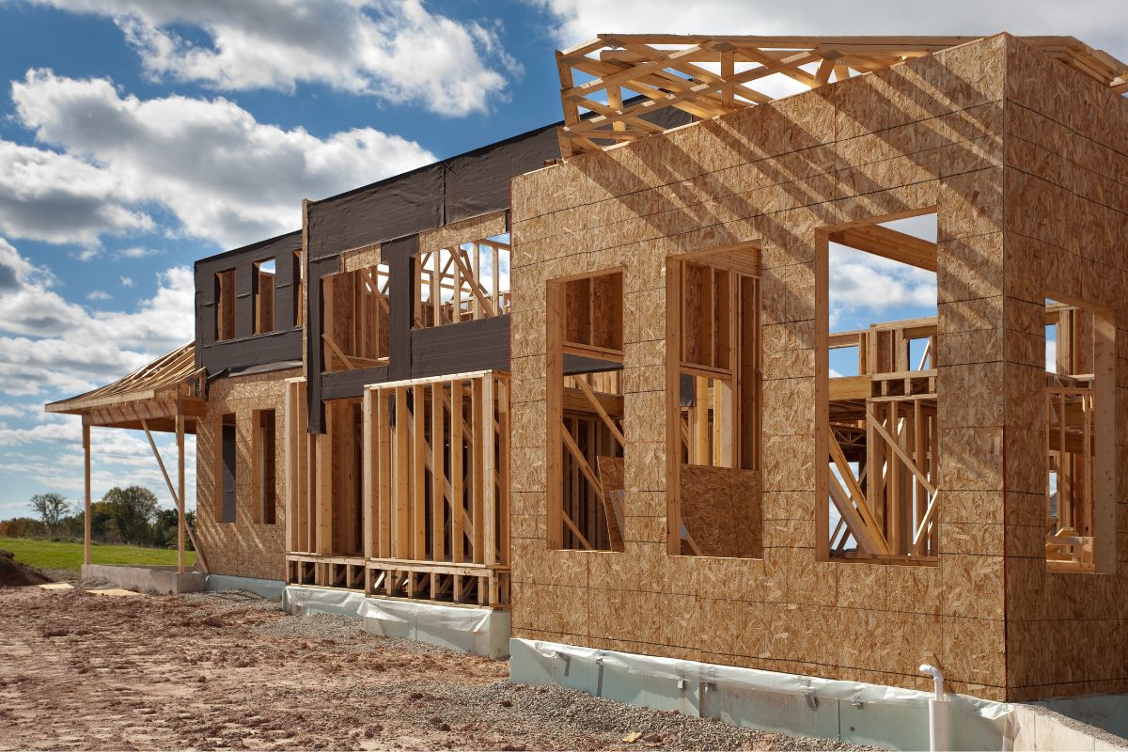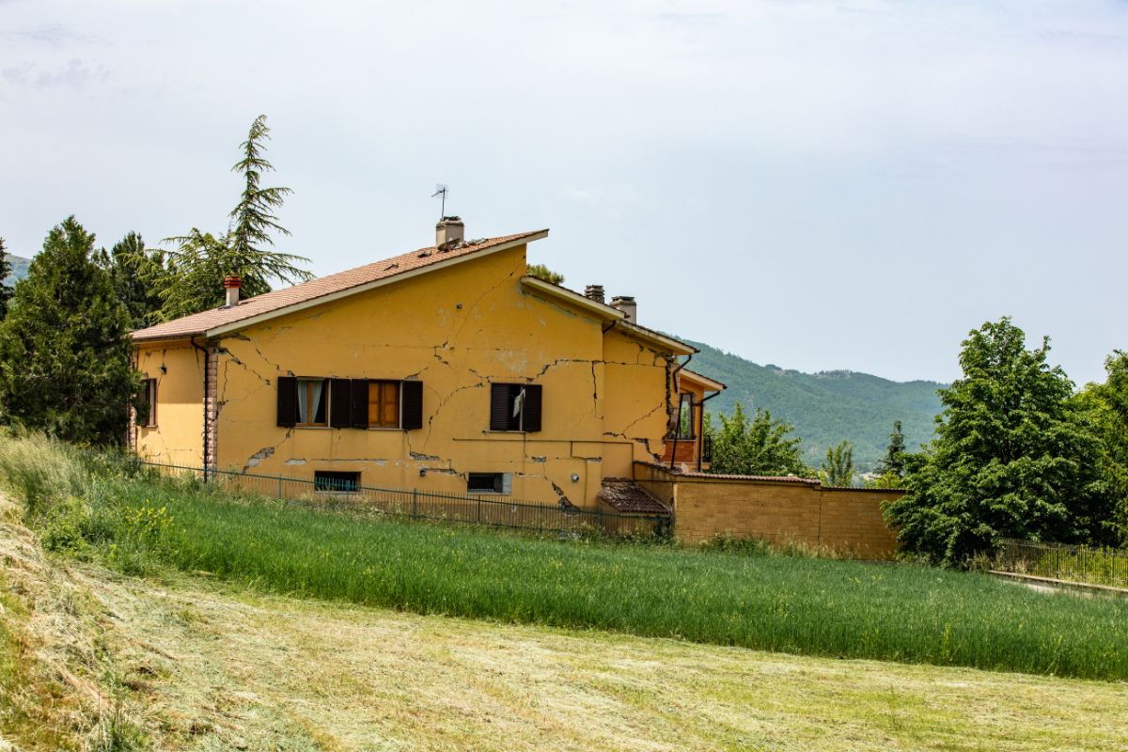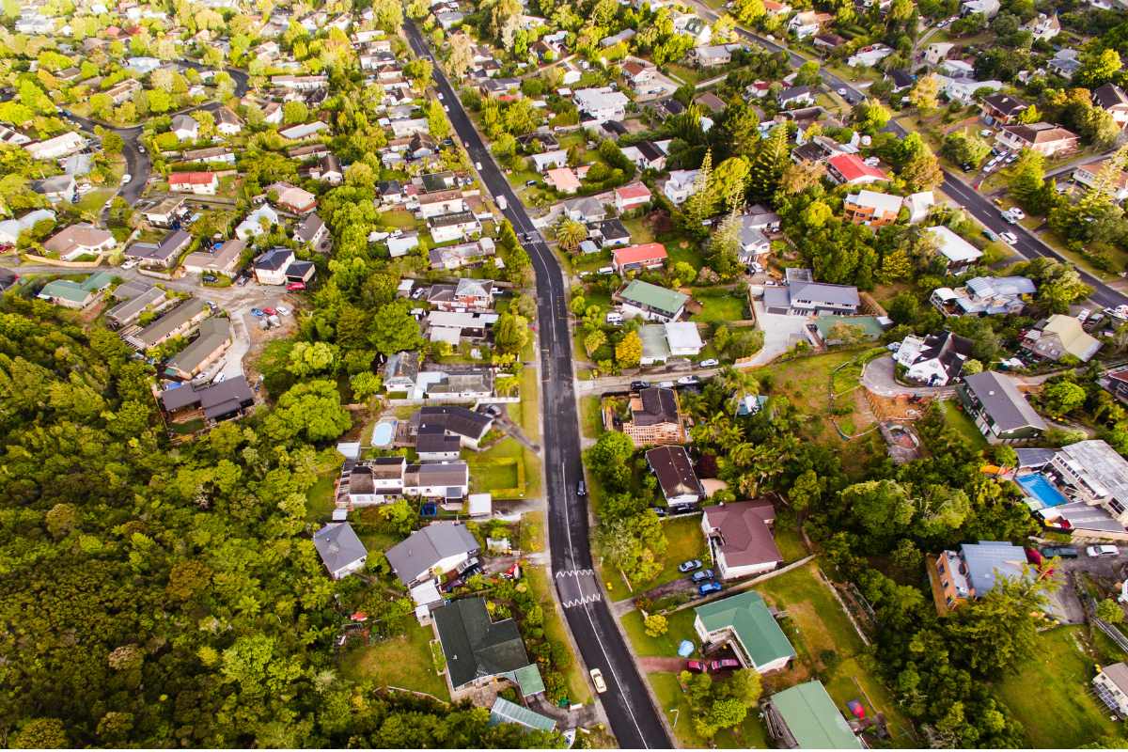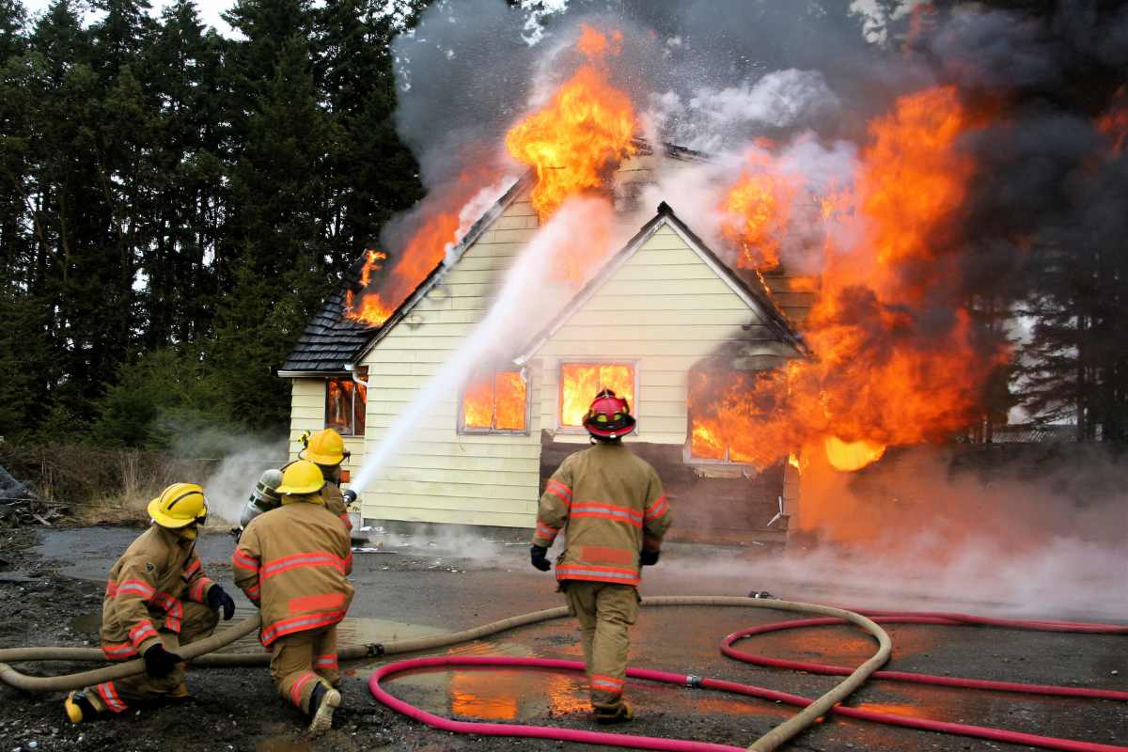Glossary of Structural Engineering and Drafting Terms
Structural engineering solutions for architects, home-owners and builders based in Auckland
Glossary of Structural Engineering and Drafting Terms
As-Built
A set of plans that show what was actually built.
Building Consent
A building consent is the formal approval granted by a building consent authority that building works meet the requirements of the New Zealand Building Act, Building Regulations, and Building Code. A building consent is required before you can begin certain building works.
Only a building consent authority can issue a building consent. Building consent authorities are councils, regional authorities, or private organisations registered under section 273 of the Building Act 2004.
Building Consent Authority
BCAs are Territorial Authorities, Regional Authorities or private body that have been registered by the Department of Building and Housing. BCAs issue building consents, undertake inspections during construction and issue code compliance certificates, notices to fix and compliance schedules.
Building envelope
The entire exterior surface of a building, including foundations, walls, doors and windows that encloses or envelops the space within.
Calculations
In an engineering context, this is how a chartered professional engineer works out what you need to resist and support various forces. It’s all maths and physics!
Cavity System
A formed gap between building elements. This more often than not refers to an air gap of a minimum of 20mm between the outside wall cladding and the building wrap or rigid air barrier placed against the framing of a building.
Compaction Test: A test for checking that soils are compacted enough for building purposes – sometimes impaction is necessary to remove voids and make the soil compaction consistency suitable for building works to commence. Compacted material in excess of 600mm and supporting a foundation slab requires an engineering certification
Certificate of Acceptance (CoA)
A certificate issued by a BCA to retrospectively approve unconsented work, or approve work where a BCA is unable or refuses to issue a code compliance certificate in respect of building work for which it granted a building consent. The certificate confirms that, to the extent an inspection was able to be carried out, the work complies with the Building Code.
Certificate of Compliance (CoC)
A CoC gives official confirmation your building work is permitted and lawful under the local District or Unitary Plan, and that you are meeting all permitted parameters.
Certificate of Title (COT)
Document formally attesting to rights of ownership to a piece of land, held for all private (and most publicly owned) land in Lands and Deeds Registry Offices. Includes details of owners, type of ownership, area, legal description, mortgages, charges, leases and all easement and other conditions. Record open to public search with a copy obtainable for a fee.
Code Compliance Certificate (CCC)
A certificate provided by Building Consent Authority (normally councils) notifying that they are satisfied on reasonable grounds that building work has been completed in accordance with a building consent and in compliance with the building code.
Compaction
The process of producing a closer packing of particles by rolling or other mechanical means or by hydraulic compression.
Compaction Test
A test for checking that soils are compacted enough for building purposes – sometime impaction is necessary to remove voids and make the soil compaction consistency suitable for building works to commence
Compliance schedule
A schedule issued by a territorial authority, specifying the inspection, maintenance and reporting procedures to be followed for specific systems in a building.
Drainage Report
Sometimes Council will require a drainage report to accompany the drainage design and this often is the case for soakage pits, detention tanks and the like.
Durability
‘Durability’ is covered by Clause B2 of the Building Code. Durability ensures that the material is suitable to or adequately protected for the environment in which a material is located thus ensuring that the material will last a specified period of time without deteriorating and rendering the structure and/or its parts weaker than their original design intention.
E2
‘E2 External moisture’ is a clause within the Building Code requiring the prevention of water that could cause undue dampness and damage to building elements.
Efflorescence
The formation of a white crystalline deposit on the surface of concrete brickwork, masonry or plaster due to the evaporation and crystallization of the alkaline salts which may be contained in the building materials.
Estimate
Calculated costs or duration of a construction project based on a design proposal and using comparisons with similar projects to establish budgets and likely time frame prior to final offer.
Fire Design
The Building Act 2004 puts significant emphasis on public safety and amenity of buildings. Fire issues require addressing in the following areas: – Carports – Houses/garages/sleepouts – Commercial/Industrial – Tents/Marquees/miscellaneous. Buildings that are on boundaries are required to have fire rated walls. There are some standard dimensions provided in the NZ Building Code as to when and where fire walls stop and start. Commercially the further a building is from the boundary the less fire rating is required. Cross boundary issues are critical, particularly where there are sleeping type purpose groups involved. Early warning systems are the focus of fire protection, and means of escape, with appropriate signage are pivotal in getting people to a safe place. Specific fire engineering design information is contained in the Acceptable Solutions of the NZ Building Code ‘C’ Documents.
Geotechnical Report
The local council will often require that a Geotechnical Report or Soil Report be provided for a building development as part of the Building Consent process.
This requirement exists to ensure that the development proceeds without the risk of foundation problems or stability concerns. A Geotechnical Investigation Report can also provide a structural engineer or architect with information to help in the design process.
Common developments where a geotechnical report may be required include:
- Land Development– small and large scale subdivision
- Residential– multi-storey buildings, new dwelling, additions and alterations, remedial Works
- Commercial–
- Public Works and Infrastructure– roading, footpaths, pipelines
The Geotechnical Report usually requires a site investigation of the property to be carried out, which will typically involve drilling one or more boreholes on the site. The soil samples taken from the borehole are described in engineering terminology on a borehole log. Strength tests of the soil are usually undertaken within the borehole during the drilling process. Other laboratory tests may also be carried out on the samples. The results of the boreholes and testing will be used to assess the stability and foundation conditions of the site.
The geotechnical investigation report will present the findings of the site investigation, outline the assessment of the ground conditions and provide recommendations for building foundations, earthworks or retaining walls.
As well as supporting the design and consent process for buildings, geotechnical reports may also be required for earthworks or land stability purposes.
Leaky home
A leaky home is one in which external sources of water make their way inside a home. If water enters particular types of cladding, it can become trapped in the drainage or ventilation spaces between the cladding and the structure. When the framework is inadequate, this has disastrous results such as fungal growth and rotting.
Some homes that were built from the mid 1990’s onward were constructed without meeting the New Zealand Building Code. These poorly constructed buildings couldn’t withstand New Zealand’s weather conditions, allowing unwanted water into the home. They were often built with untreated timber or contained design features like flat roofs with inappropriate cladding. As well as untreated timber, a leaky home can be an effect of faulty cladding systems, inappropriate use of building materials and design issues.
Licensed Building Practitioner (LBP)
A licensing system for the building industry covering designers and trades. From March 2012 certain critical building work will need to be carried out or supervised by a licensed building practitioner.
Loadbearing wall
A wall supporting vertical loading from floors, ceiling joists, roof or any combination thereof.
Load, distributed
Load spread over an area or length, and not necessarily uniform.
Load, live
Loads assumed or known to result from the use of occupancy of a structure. It does not include earthquake, wind, snow or other environmentally induced loads.
Lodgement Fees
If you apply for a building or resource consent, there are various fees for lodging your documents. Some are fixed fees and some are deposits. The applicable council will usually advertise what these fees are. In addition, there are costs related to meetings, code compliance certificates, Certificates of Acceptance, amendments, Building Warrants of Fitness, Certificates for Public Use and other building control fees
Notice to Fix
A notice to fix is a statutory notice requiring a person to remedy a breach of the Building Act 2004 or regulations under that Act. A notice to fix can be issued for all breaches of the Act, not just for building work. A building consent authority or territorial authority can issue a notice to fix, and needs to adhere to the provisions in the Building Act 2004.
Producer statement
A statement expressing the author’s view that plans, specifications, or completed works comply with the technical requirements to satisfy some or all requirements of the Building Code. A producer statement will usually be issued by a recognised specialist, for example, an engineer, architect or competent contractor. It is up to the building consent authority (BCA) to decide whether to rely on such a statement. These documents have no specific status in law, but they can still be accepted and considered by a BCA as part of the plans and specifications.
PS1, PS2, PS4
A producer statement is a professional opinion based on sound judgment and specialist expertise. It is not a product warranty or guarantee of compliance.
While producer statements are well-established and widely used, they have no particular status under the Building Act 2004. They are used as one source of information which the council may rely upon to determine whether there are reasonable grounds to conclude that the work complies with the Building Code.
In considering whether to accept a producer statement, a council will normally assess the credentials of the author to ensure that person has the appropriate experience and competence in their particular field of expertise and make their own inspections of the building work.
Producer statements are typically used for specialist work, such as engineering, or where there is a proprietary product which is installed by appointed contractors. Aspects of this work will be outside the council’s in-house expertise and a producer statement can assist the council when they are determining whether the building work complies with the Building Code. Councils will use their judgement when considering producer statements and how much weight to give them.
There are currently four types of producer statement, all with generally widespread council acceptance. They are known as:
- PS 1 – Design
- PS 2 – Design review
- PS 3 – Construction (often used by the installers of proprietary systems)
- PS 4 – Construction review.
The council should be clear about when they expect to receive producer statements during the Building Consent process. You will need to ensure the contractor’s engagement includes the need to provide the producer statement at the completion of the work.
Reclad
To re-clad means to replace any part of the exterior envelope because your property has weather-tightness issues or for cosmetic purposes.
You will need to apply for a building consent to carry out re-cladding work, even if the new cladding is the same as the one being removed. Your building consent application will list quite a few inspections.
You won’t need to apply for resource consent to carry out re-cladding work, unless your property is in a special zone.
Resource Consent
A consent issued by a Territorial Authority to use the land in a way that is not a permitted activity under a council or district plan. Resource consent will be needed when a building project will contravene a permitted activity, for example, wishing to locate a building closer to the boundary than permitted on the District Plan.
Restricted Building Works (RBW)
Building work that requires a building consent and relates to an element of a building that is critical to the integrity of the building and the health and safety of its occupants and includes, without limitation, work on the building envelope and the structural support of a building. Restricted building work must be carried out, or supervised by, a licensed building practitioner.
Risk matrix
A table in the Clause E2 Compliance Document (Acceptable Solution E2/AS1) that enables the calculation of a ‘risk score’ by the allocation and summing of scores for a range of design and location factors applying to a specific building design. Once this score is known, the range of allowable claddings can then be determined.
Scope of Works
A written description of the project and the work entailed that both parties agree on.
Setting out
Defining the position of a structure on a site relative to site boundaries and other buildings.
Short Form Agreement
The shortform agreement is a two page document acceptable for use with small to medium projects as risk and responsibility are reasonably shared between the parties.
Surveying
Surveying involves taking measurements of the ground and is a basic requirement for all land development and Civil Engineering projects.
Other principal works in which surveying is primarily utilised are
- to fix the national and state boundaries;
- to chart coastlines, navigable streams and lakes;
- to establish control points;
- to execute hydrographic and oceanographic charting and mapping; and
- to prepare topographic map of land surface of the earth.
Tremie Pours
Displacement method for placing concrete at depth.

Variation
A change to the approved plans and specifications for a building project, occurring during construction. A variation requires an amendment to the building consent and needs to be formally advised and justified to the building consent authority, and then checked, approved and recorded by the building consent authority.
Wall bracing element
A section of wall above the ground floor level that performs a bracing function.
Weathertightness
The resistance of a building to the weather. Weathertightness is not necessarily waterproofing (see above). A building is weathertight when water is prevented from entering and accumulating behind the cladding in amounts that can cause undue dampness or damage to the building elements, ie. moisture may occasionally enter a weathertight building but is able to harmlessly escape or evaporate.
Structural engineering skills are applied to your project to find the right solution for you. We provide structural solutions for architects, home-owners and builders.
Not only do we resolve your design issues for and during the consenting stage, but we can also provide construction phase solutions, more often than not with on-the-spot resolutions that save time and money.
In addition to New Zealand and international engineering degrees held by the team, Stewart Hobbs, Principal Engineer, has a Masters of Business Administration and his background is complemented with industrial work in difficult or dangerous access situations, asbestos handling and industrial building remediation.

